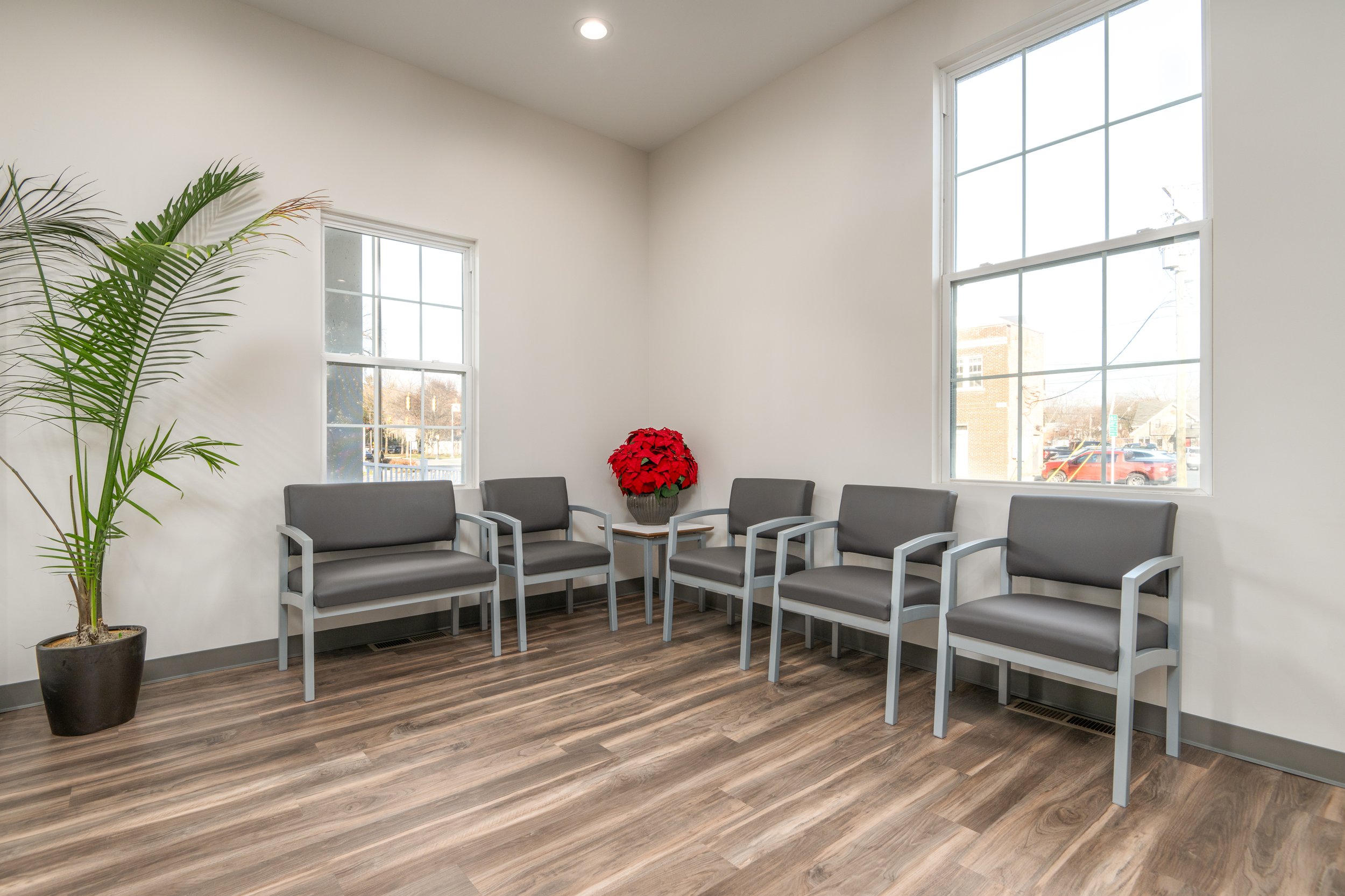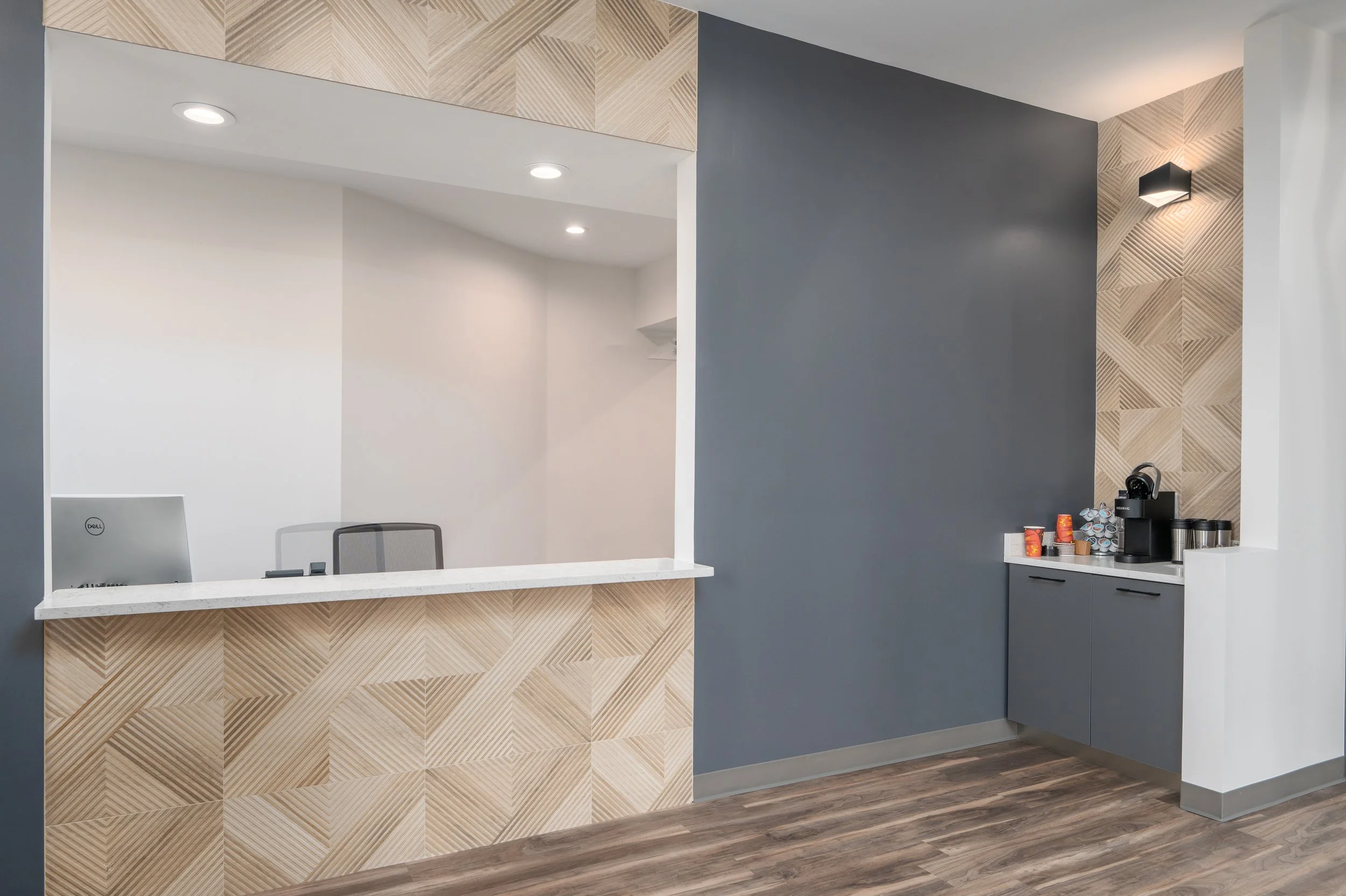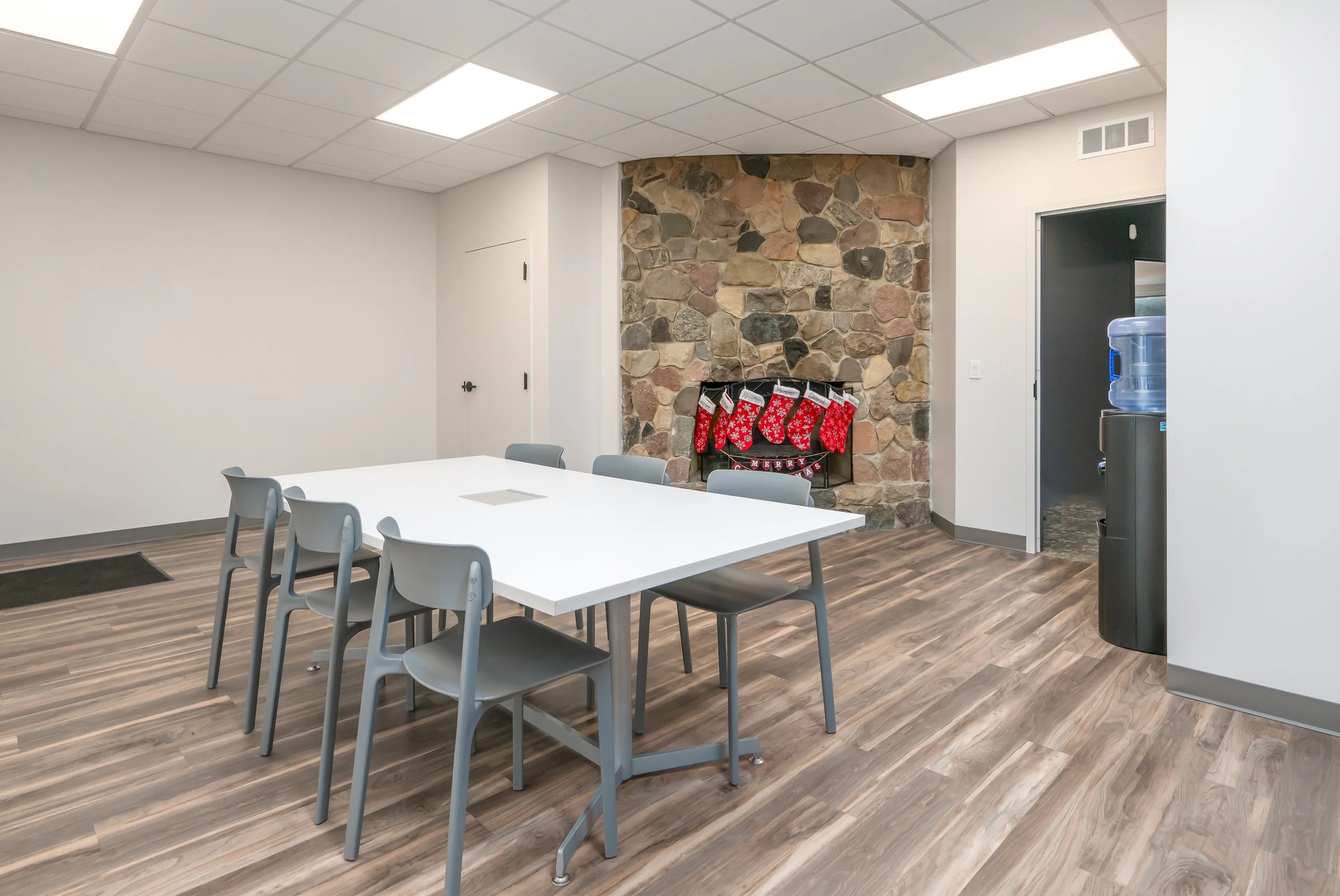M1 Dentistry
When K-4 Construction brought the M1 Dentistry project to PARTNR HAUS, we immediately recognized the opportunity to craft something both functional and personal. This would be Dr. Maggie Silvasi’s first dental practice — a major milestone that called for a space reflecting her professionalism, warmth, and ambition.
From day one, our design team worked hand-in-hand with K-4 and Dr. Silvasi to create an experience that balanced clinical precision with inviting design. The result is a space that feels open, clean, and intentional — from the welcoming reception area to the highly efficient lab workspace.
A standout feature is the beautifully textured tile installation that wraps the front desk and coffee nook. With soft natural tones and a geometric pattern, it adds depth and dimension without overwhelming the palette. This detail not only grounds the brand experience visually but helps set the tone from the moment patients arrive.
The waiting area is flooded with natural light and softened by custom wood lighting fixtures — organic forms that subtly contrast the clean-lined seating and durable finishes. These thoughtful touches continue into the operatory and lab areas, where sleek cabinetry, warm flooring, and bright work surfaces make daily functionality seamless for the M1 team.
Throughout the process, PARTNR HAUS ensured K-4's construction standards were upheld while carving out space for design moments that elevate the experience. M1 Dentistry now stands as a calm, welcoming, and highly functional environment — a perfect foundation for Dr. Silvasi to launch her practice and grow her brand with confidence.






















