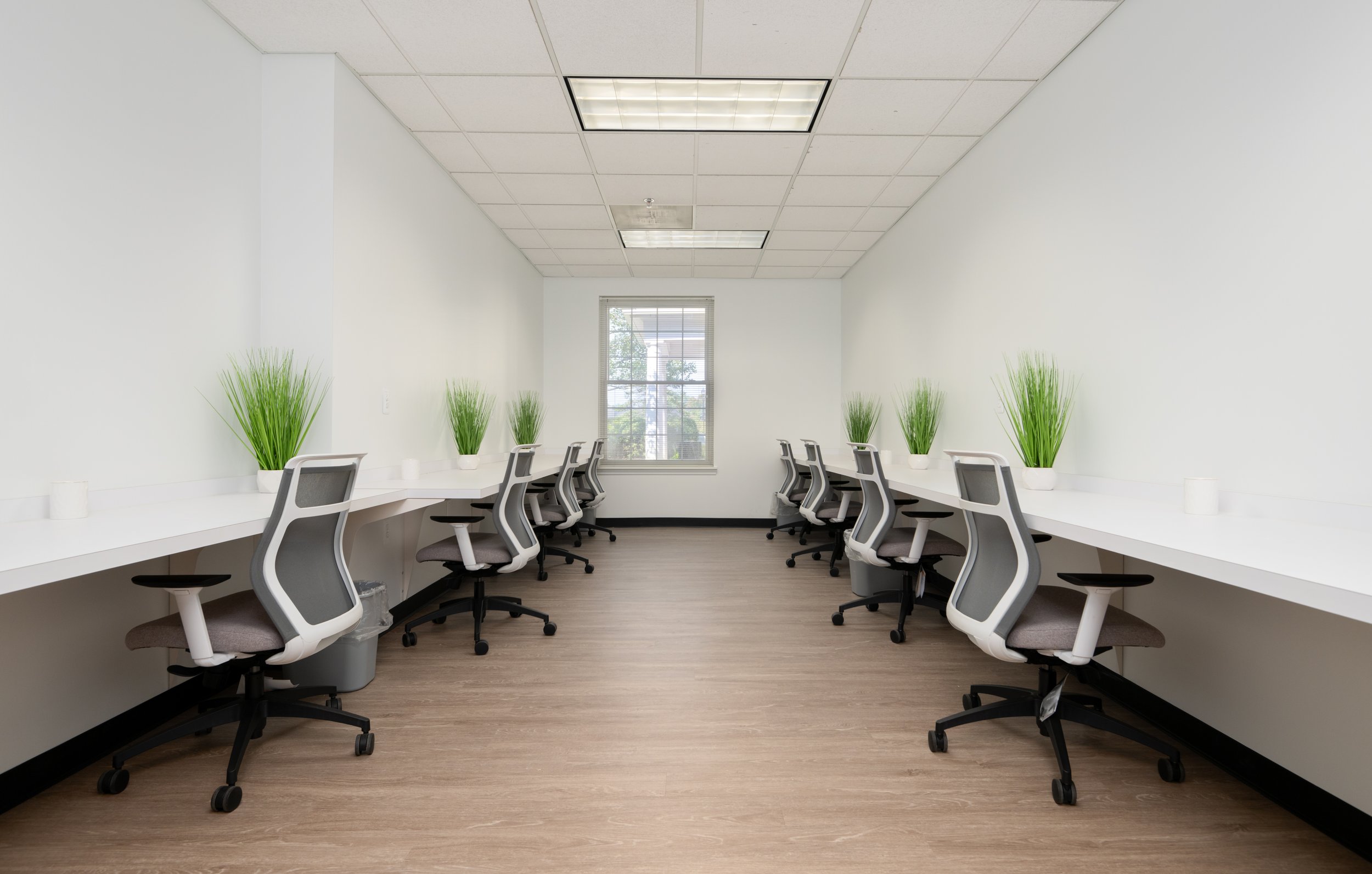Lumen Kids Pediatric Therapy
When Lumen Kids Pediatric Therapy set out to open their first dedicated location on Harper, they were looking for more than just a space — they needed an environment that could support kids, families, and therapists in a truly meaningful way. Referred to us through a trusted connection, Lumen brought PARTNR HAUS on board to help bring that vision to life.
From the start, the project was deeply collaborative. Lumen had a clear purpose: create a space where children could feel free to explore and grow, while also supporting the privacy and professionalism that families and therapists rely on. We helped translate that mission into every square foot of the space — designing open, movement-friendly areas for therapy, along with private offices where meaningful conversations could happen between clinicians and caregivers.
The interiors were designed to be bright, inviting, and sensory-aware. One playful detail we loved incorporating: cloud-shaped ceiling elements that add visual interest while softening the acoustic experience. Kid-friendly finishes were used throughout to balance safety, durability, and aesthetic appeal. Most of the furniture came from Marco Group — flexible, colorful pieces that helped tie together the functional and creative goals of the space.
After the success of the Harper location, we were thrilled to collaborate with Lumen again on their Rochester Hills space — further proof of a shared commitment to creating environments that support the work they do so well. Lumen has since been recognized as one of the best places to work, and it’s easy to see why. Their values shine through in every detail — and we’re proud to have helped shape the foundation of that story.

























